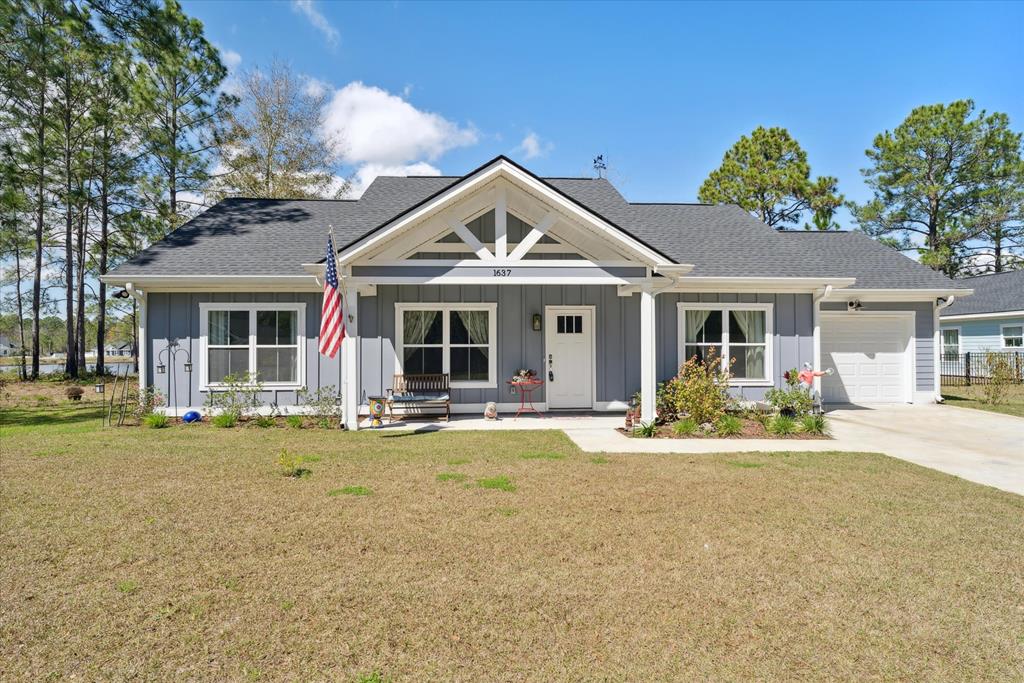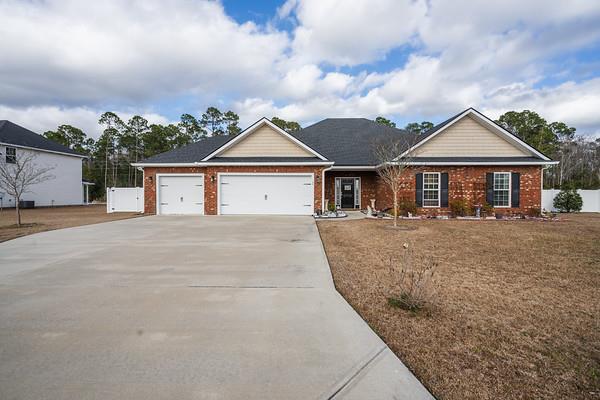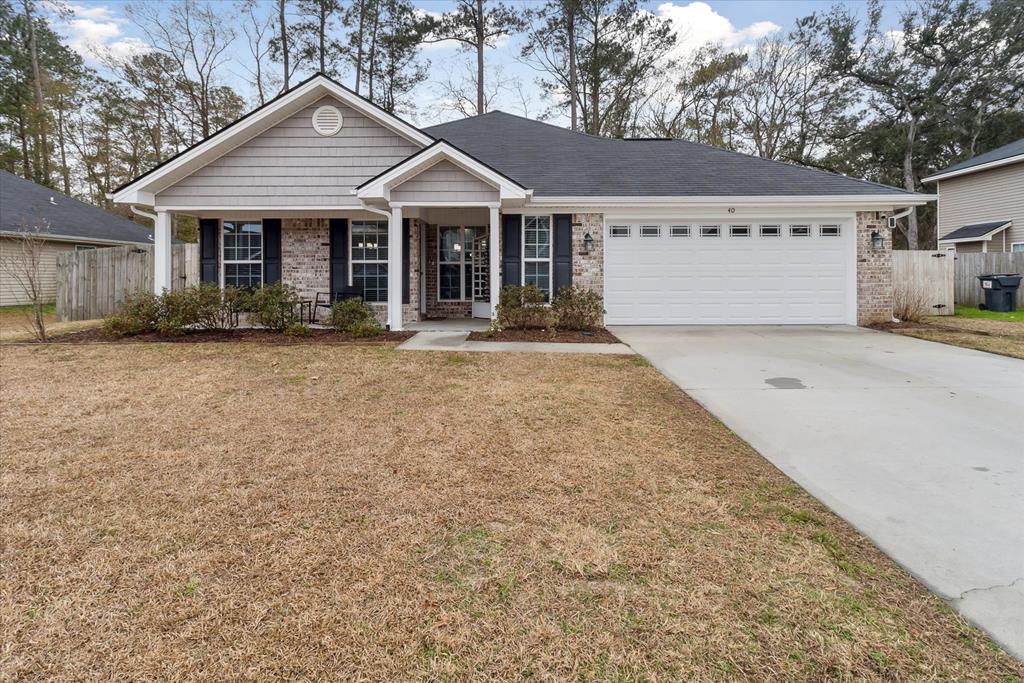Jeanne Evans
912-977-4230
jeanne1@coldwellbanker.com
Come view the wonderful Sunbury Floor Plan. This spacious 2494 heated sq ft 4 bedroom home is located in the heart of Hinesville. The Large Eat-In Kitchen features a center island and pantry. There is a Formal Dining Room and nice size living room. Laminate Wood and Tile Flooring. The Huge Master Bedroom has a separate Sitting Area that can be used as an office or nursery. The master bathroom has Double Vanities, Garden Tub and Separate Shower. Alarm System, Sprinkler System & 2 Car Garage.




